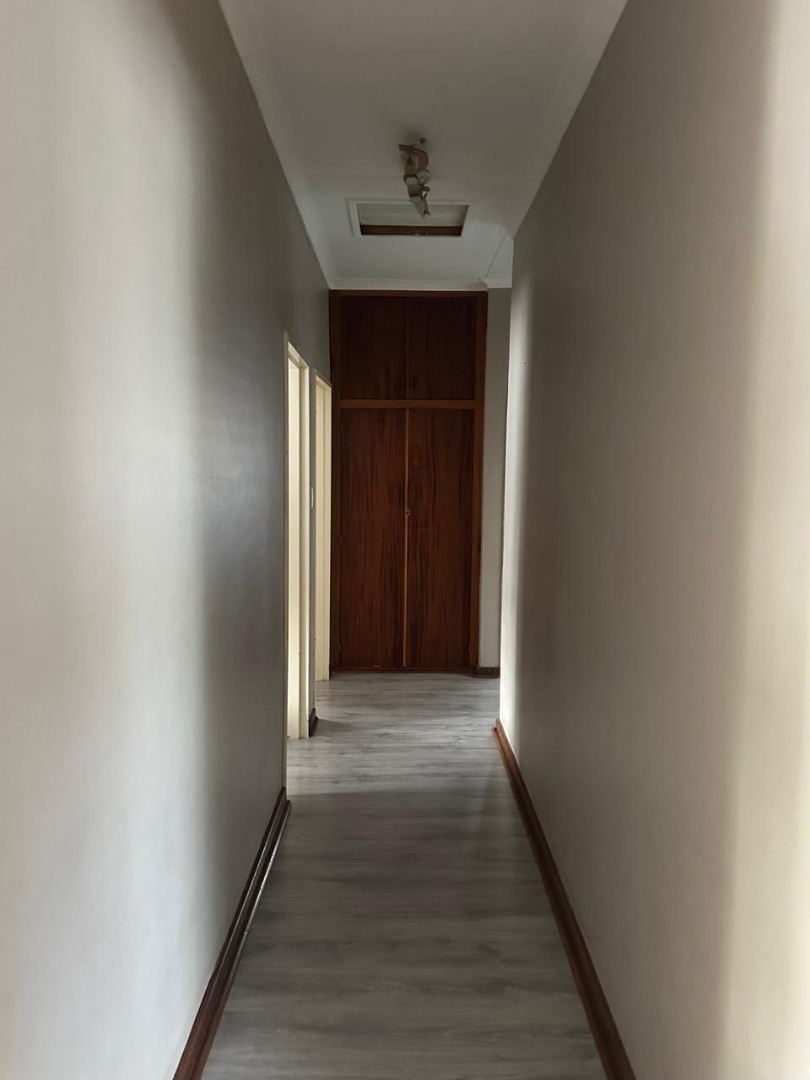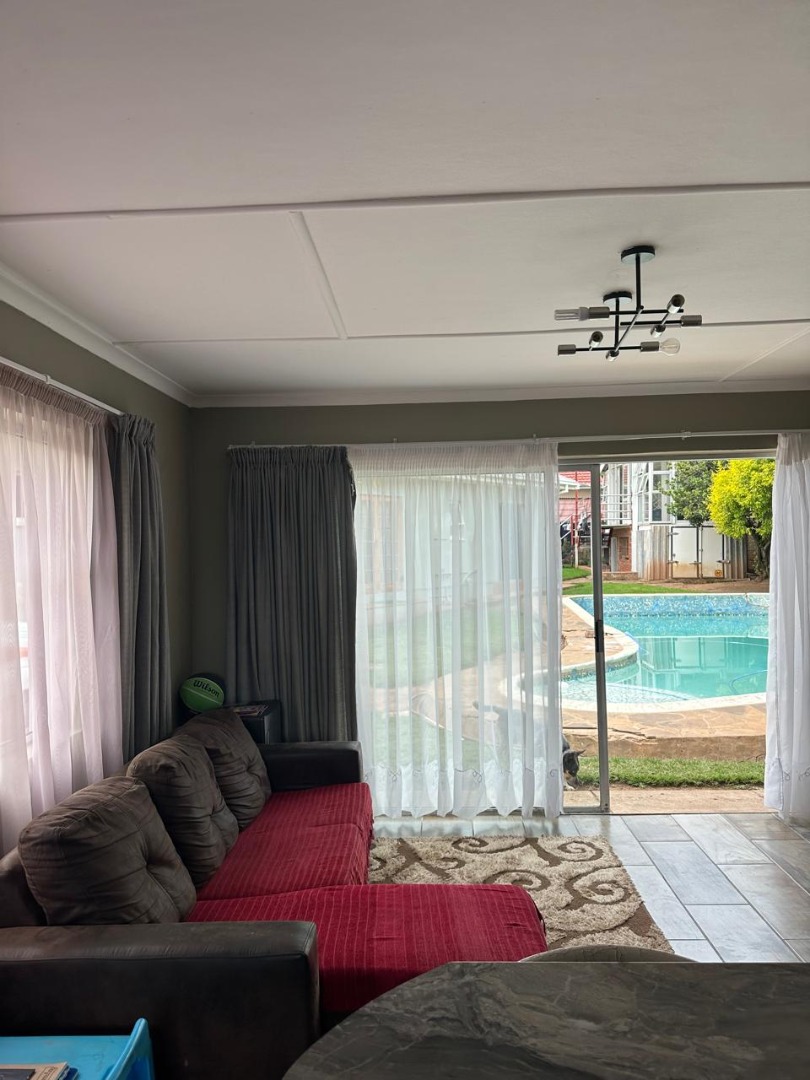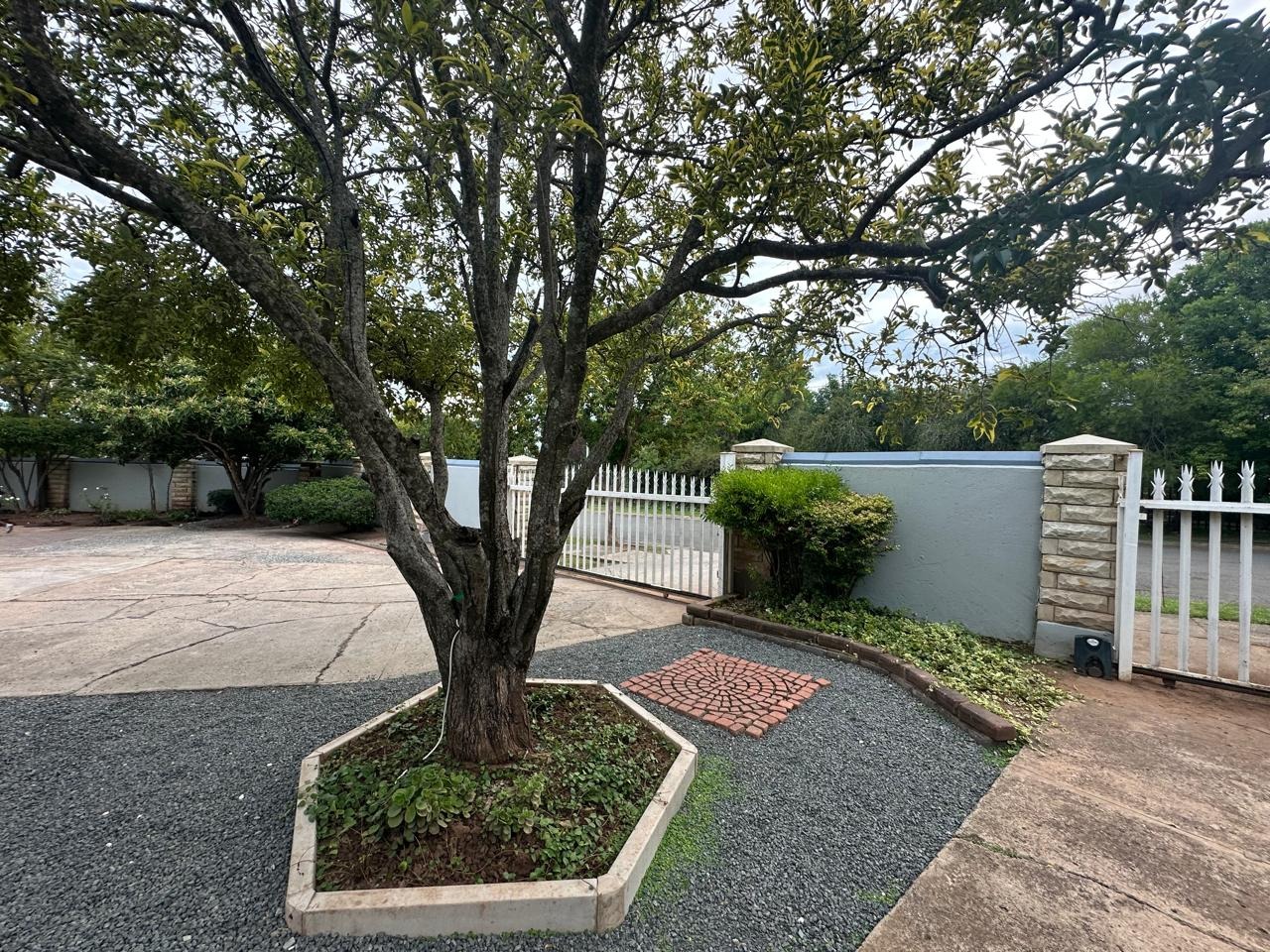- 5
- 3
- 2
- 1 226 m2
Monthly Costs
Monthly Bond Repayment ZAR .
Calculated over years at % with no deposit. Change Assumptions
Affordability Calculator | Bond Costs Calculator | Bond Repayment Calculator | Apply for a Bond- Bond Calculator
- Affordability Calculator
- Bond Costs Calculator
- Bond Repayment Calculator
- Apply for a Bond
Bond Calculator
Affordability Calculator
Bond Costs Calculator
Bond Repayment Calculator
Contact Us

Disclaimer: The estimates contained on this webpage are provided for general information purposes and should be used as a guide only. While every effort is made to ensure the accuracy of the calculator, RE/MAX of Southern Africa cannot be held liable for any loss or damage arising directly or indirectly from the use of this calculator, including any incorrect information generated by this calculator, and/or arising pursuant to your reliance on such information.
Mun. Rates & Taxes: ZAR 1244.06
Property description
This Neat attractive home offers so very much for the extended family ....... completely walled and enclosed, the kids and fur babies will have a wonderful time in the garden. Nestled near to the mountain, and so very close to the schools, beautiful views, watching birdlife, going for walks and watching school sports will become a necessity.
Entrance hall into the main house, leads into a spacious lounge. Dining room open plan into a very well fitted kitchen with seperate laundry/scullery. Three bedrooms with beautiful built in cupboards, two bathrooms, one of which is en suite into the main bedroom.
Granny flat or outside cottage, boasts a sunny lounge into open plan kitchen - which is very well fitted with cupboards, hob oven and extractor fan. Two bedrooms with built in cupboards and bathroom.
Swimming pool, storage area and double garage all compliment this family home.
Property Details
- 5 Bedrooms
- 3 Bathrooms
- 2 Garages
- 1 Ensuite
- 2 Lounges
- 1 Dining Area
- 1 Flatlet
Property Features
- Pool
- Laundry
- Storage
- Pets Allowed
- Access Gate
- Alarm
- Scenic View
- Kitchen
- Garden Cottage
- Guest Toilet
- Entrance Hall
- Paving
| Bedrooms | 5 |
| Bathrooms | 3 |
| Garages | 2 |
| Erf Size | 1 226 m2 |
































































