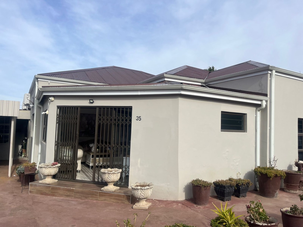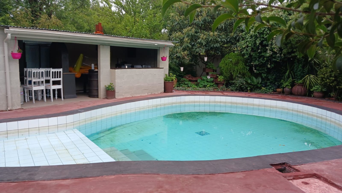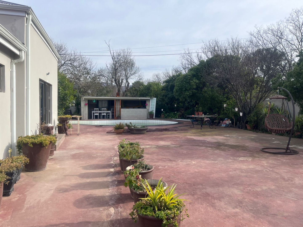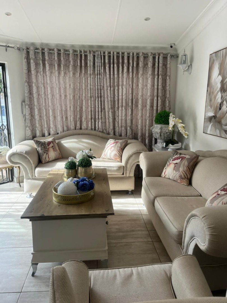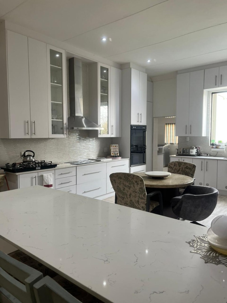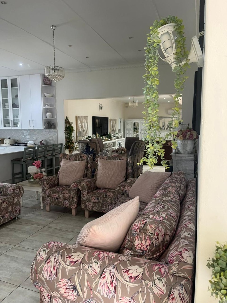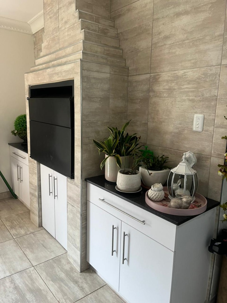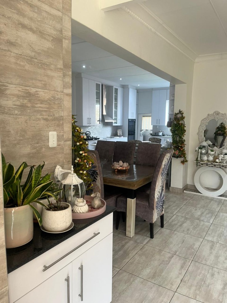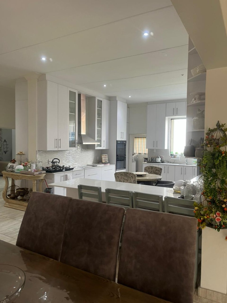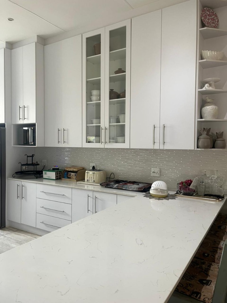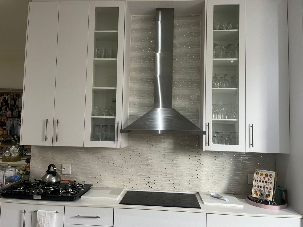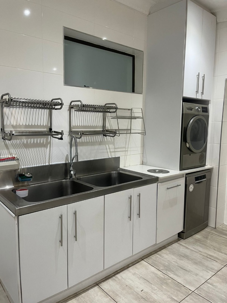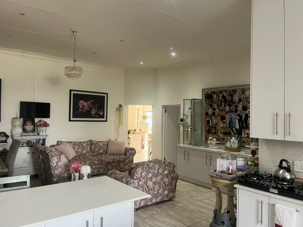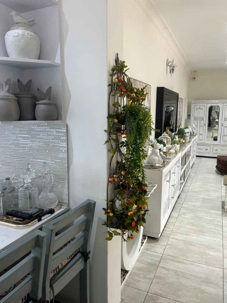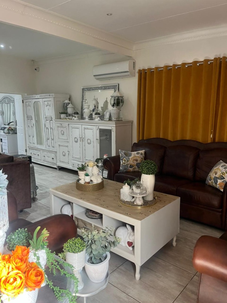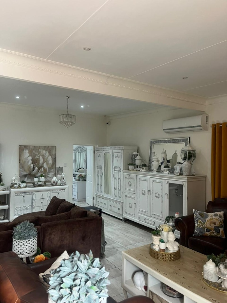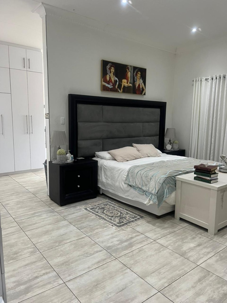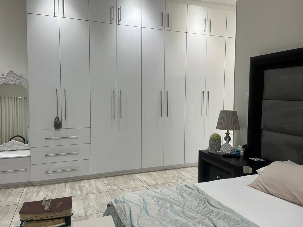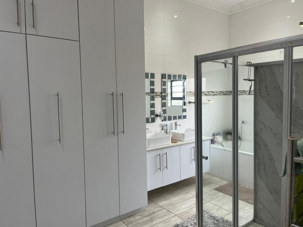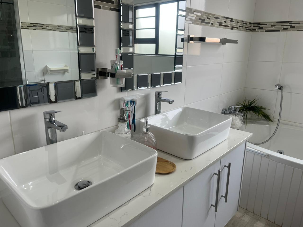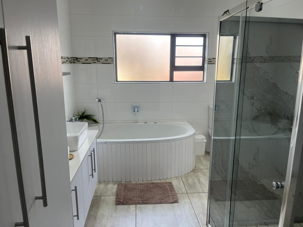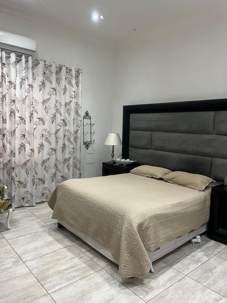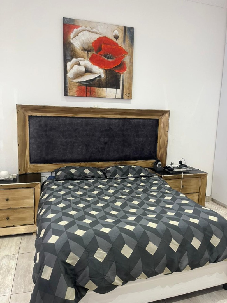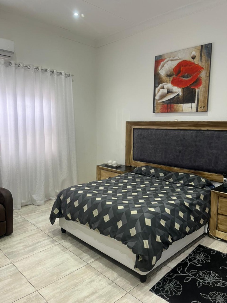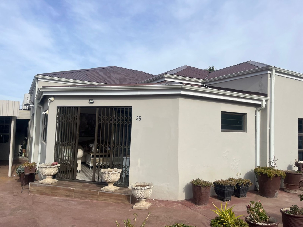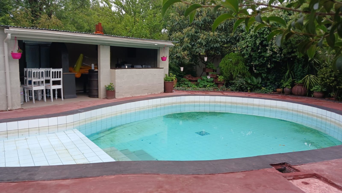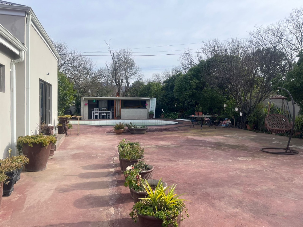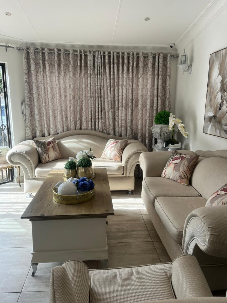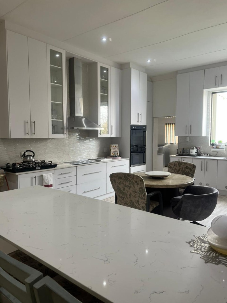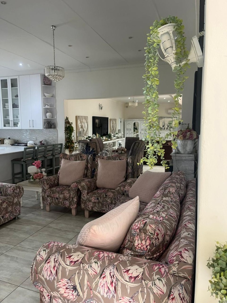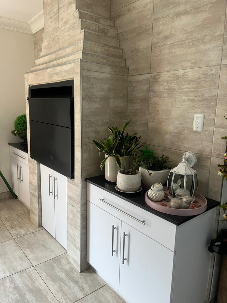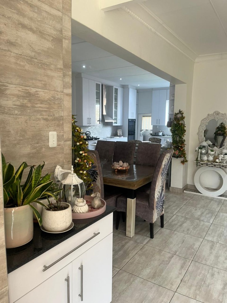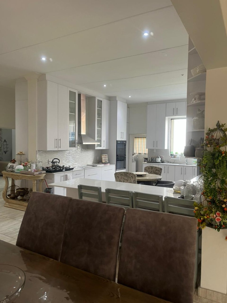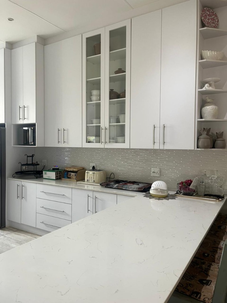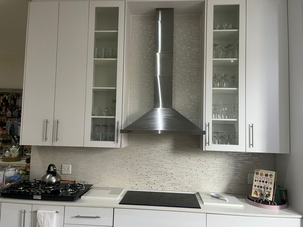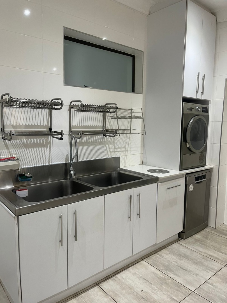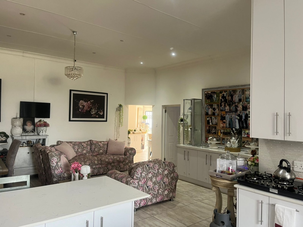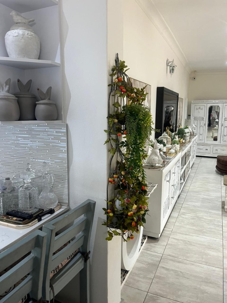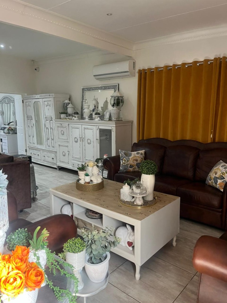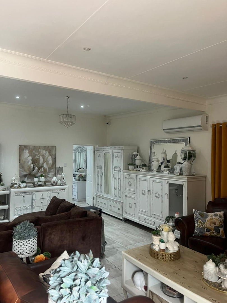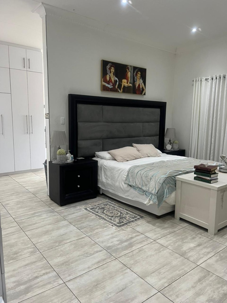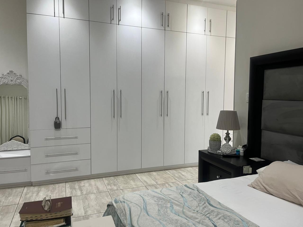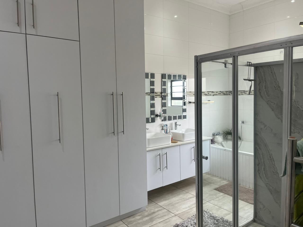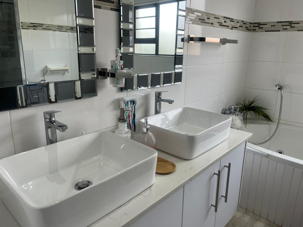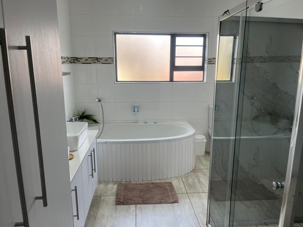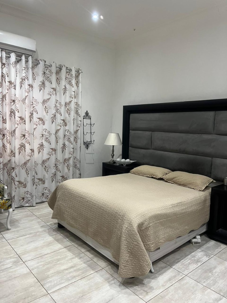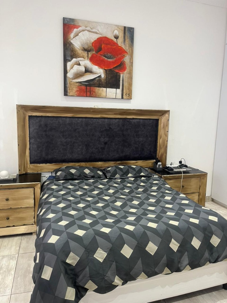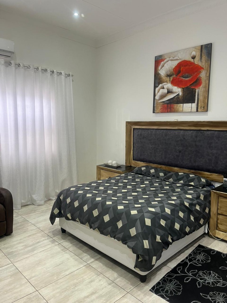- 5
- 4
- 714 m2
Monthly Costs
Monthly Bond Repayment ZAR .
Calculated over years at % with no deposit. Change Assumptions
Affordability Calculator | Bond Costs Calculator | Bond Repayment Calculator | Apply for a Bond- Bond Calculator
- Affordability Calculator
- Bond Costs Calculator
- Bond Repayment Calculator
- Apply for a Bond
Bond Calculator
Affordability Calculator
Bond Costs Calculator
Bond Repayment Calculator
Contact Us

Disclaimer: The estimates contained on this webpage are provided for general information purposes and should be used as a guide only. While every effort is made to ensure the accuracy of the calculator, RE/MAX of Southern Africa cannot be held liable for any loss or damage arising directly or indirectly from the use of this calculator, including any incorrect information generated by this calculator, and/or arising pursuant to your reliance on such information.
Property description
Welcome to this expansive 5-bedroom residence in the heart of Top Town—a home designed with both everyday comfort and stylish entertaining in mind.
Generous proportions define every room. All five bedrooms are fitted with floor-to-ceiling built-in cupboards and air conditioning for perfect climate control throughout the year. Two bedrooms feature private en-suite bathrooms, while four bathrooms in total offer well-considered convenience. Three include full suites with bath, shower, basin, and contemporary heated towel rails for a touch of indulgence.
The home's central hub is its bright, open-plan kitchen, dining, and living area. Flooded with natural light, the kitchen combines form and function with extensive cabinetry, dual electric ovens, a sleek stove, and a large picture window. A separate scullery keeps the main kitchen tidy, featuring generous built-in cupboards and robust commercial-style sinks ideal for busy family life.
The living space flows easily, large enough to arrange multiple lounge settings to suit your needs—making it the perfect space to unwind or host guests.
Step outside and you’ll find an entertainer’s dream: sliding doors open onto a stunning patio complete with built-in braai, poolside seating, and an inviting bar area—ideal for summer parties or relaxed family evenings under the stars.
Security has been thoughtfully integrated with a full CCTV system viewable via TV or smartphone, plus Trellidor gates equipped with alarm contacts for extra reassurance. A double carport offers secure parking for two vehicles, while the property includes two garden sheds and a large rear storage shed for all your tools and equipment.
Perfectly positioned in a sought-after neighbourhood, this home delivers space, style, and peace of mind in one complete package—ready to welcome its next family.
Property Details
- 5 Bedrooms
- 4 Bathrooms
- 2 Ensuite
- 2 Lounges
- 2 Dining Area
Property Features
- Study
- Pool
- Laundry
- Storage
- Aircon
- Satellite
- Access Gate
- Alarm
- Kitchen
- Built In Braai
- Guest Toilet
- Entrance Hall
- Garden
- Family TV Room
| Bedrooms | 5 |
| Bathrooms | 4 |
| Erf Size | 714 m2 |
