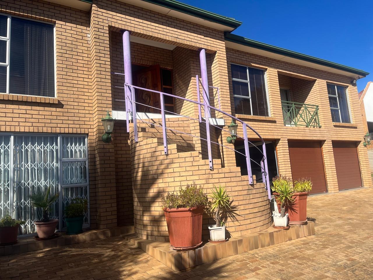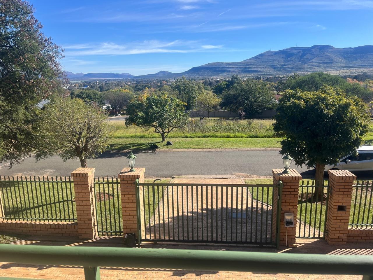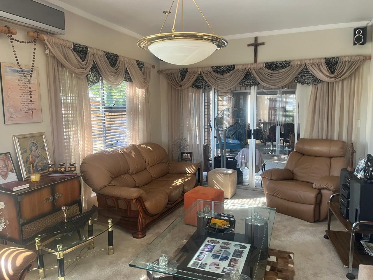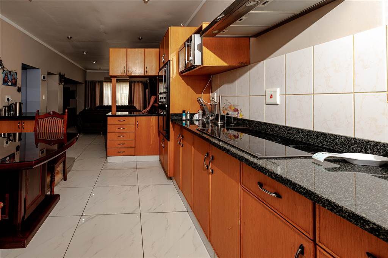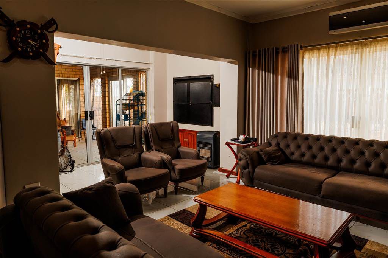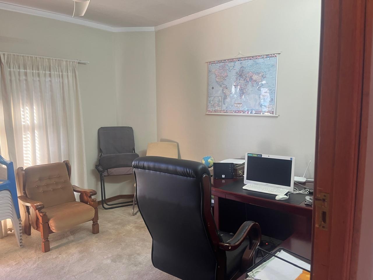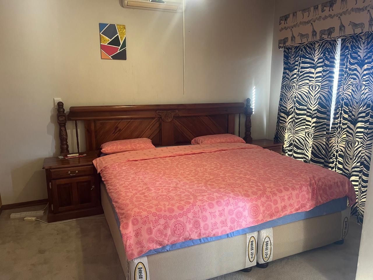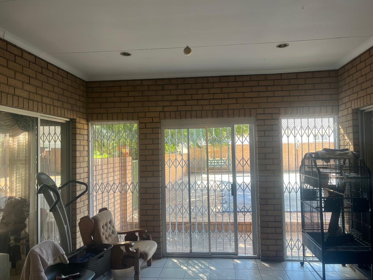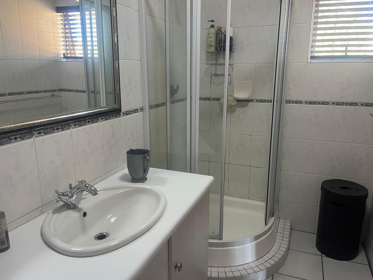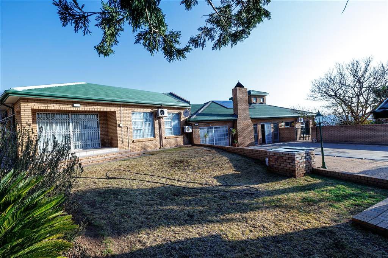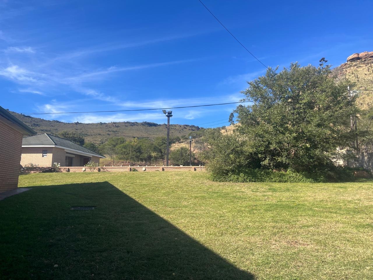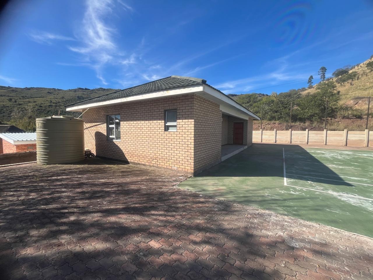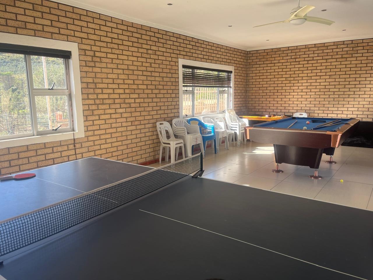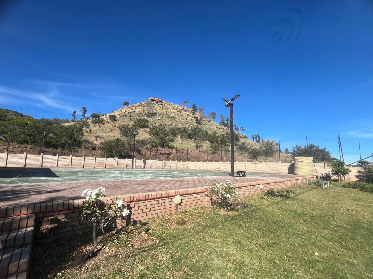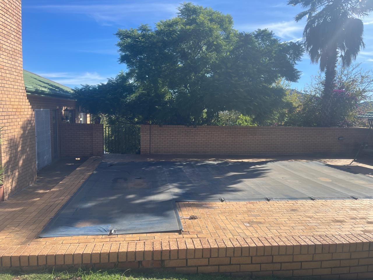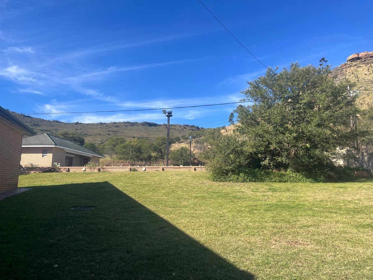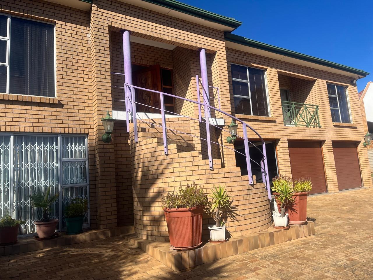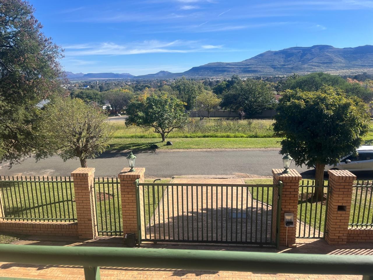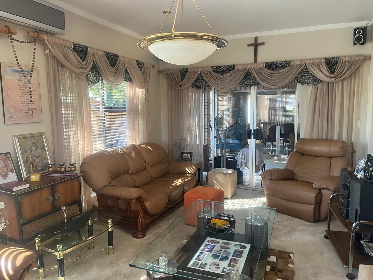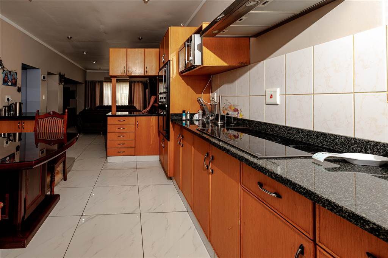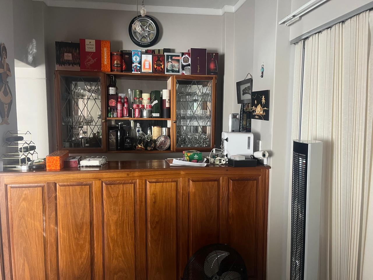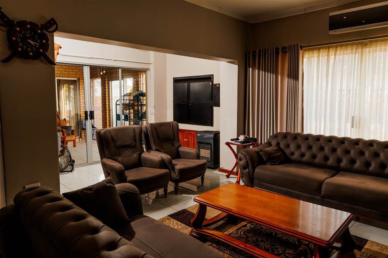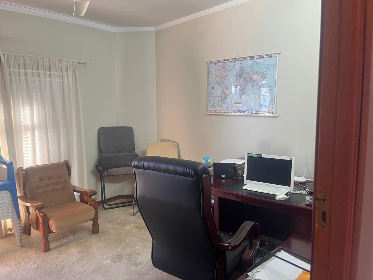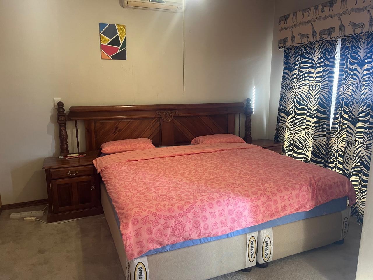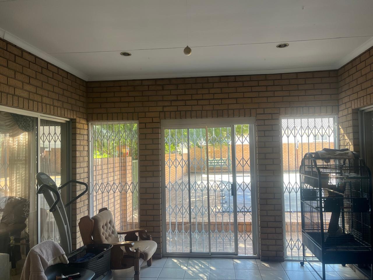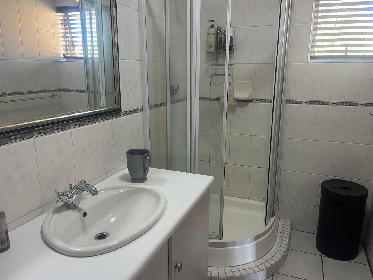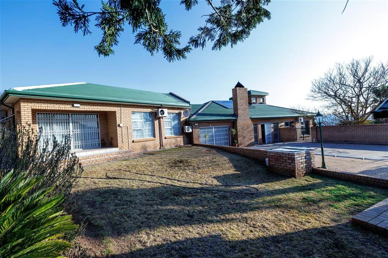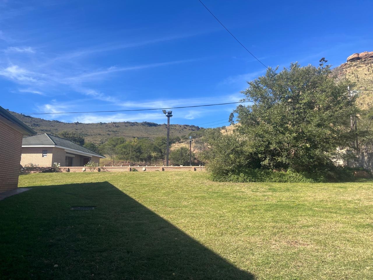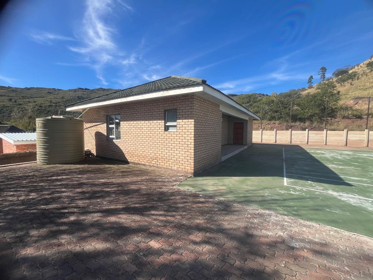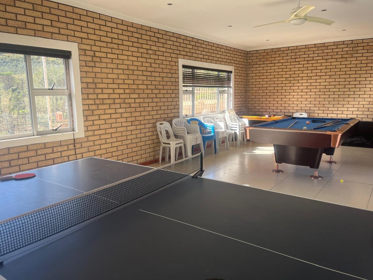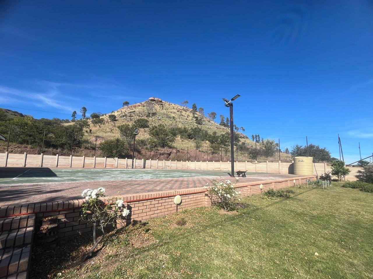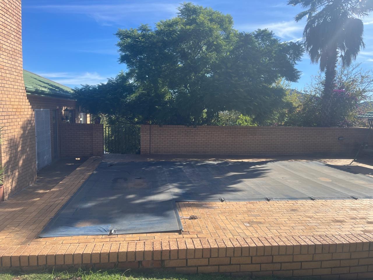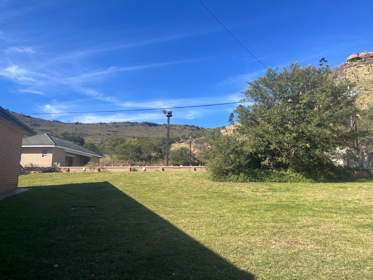- 6
- 4
- 3
- 780 m2
- 3 450 m2
Monthly Costs
Monthly Bond Repayment ZAR .
Calculated over years at % with no deposit. Change Assumptions
Affordability Calculator | Bond Costs Calculator | Bond Repayment Calculator | Apply for a Bond- Bond Calculator
- Affordability Calculator
- Bond Costs Calculator
- Bond Repayment Calculator
- Apply for a Bond
Bond Calculator
Affordability Calculator
Bond Costs Calculator
Bond Repayment Calculator
Contact Us

Disclaimer: The estimates contained on this webpage are provided for general information purposes and should be used as a guide only. While every effort is made to ensure the accuracy of the calculator, RE/MAX of Southern Africa cannot be held liable for any loss or damage arising directly or indirectly from the use of this calculator, including any incorrect information generated by this calculator, and/or arising pursuant to your reliance on such information.
Property description
Welcome to a lifestyle of elegance, comfort, and unforgettable views in this magnificent double-story face brick home, proudly situated in one of Queenstown’s most prestigious areas. From its elevated position, this home offers panoramic vistas across the town and front-row seats to some of the most beautiful sunsets you'll ever experience.
Thoughtfully designed for both family living and entertaining, the home boasts a seamless flow of indoor and outdoor spaces. The formal lounge leads into a bright and inviting sunroom complete with a built-in braai and bar—an ideal setting for entertaining guests or enjoying quiet evenings. The adjacent TV lounge merges effortlessly with the kitchen, making it the heart of the home where family naturally gathers.
For more refined occasions, the elegant dining room sets the tone for memorable dinners, while a spacious games room near the swimming pool and private tennis court makes celebrating birthdays and hosting events a breeze.
The home offers four generously sized bedrooms, three of which feature en suite bathrooms. The primary suite is a retreat of its own, complete with a walk-through dressing area, a full en suite bathroom, and double doors opening onto the garden.
Highlights Include:
Elegant Entry: A striking double-volume entrance hall welcomes you with natural light and grandeur.
Entertainment-Focused Layout: Multiple lounges, a built-in bar and braai, and an open-plan design connecting to outdoor entertaining areas.
Private Guest Wing: Includes a study and a guest bedroom with its own en suite and private balcony overlooking the city.
Chef’s Kitchen: Spacious and functional with a walk-in pantry, separate scullery, and both gas and electric cooking options.
Outdoor Lifestyle: Large yard with a sparkling swimming pool, a full-size tennis court, and a dedicated games room complete with a restroom and storage area.
Garaging & Storage: Three automated garages with space for large vehicles.
Modern Comforts: Every room is air-conditioned. Solar energy system and a powerful diesel generator ensure comfort and continuity, even during outages.
This is more than just a home—it’s a luxurious haven for families who love to entertain, enjoy space, and appreciate quality living with a view.
Experience the best of Balmoral. Schedule your exclusive viewing today.
Property Details
- 6 Bedrooms
- 4 Bathrooms
- 3 Garages
- 1 Ensuite
- 2 Lounges
- 1 Dining Area
Property Features
- Study
- Balcony
- Pool
- Gym
- Tennis Court
- Laundry
- Storage
- Aircon
- Satellite
- Pets Allowed
- Fence
- Access Gate
- Alarm
- Kitchen
- Built In Braai
- Fire Place
- Guest Toilet
- Entrance Hall
- Garden
- Family TV Room
| Bedrooms | 6 |
| Bathrooms | 4 |
| Garages | 3 |
| Floor Area | 780 m2 |
| Erf Size | 3 450 m2 |
